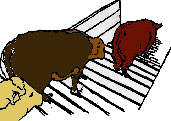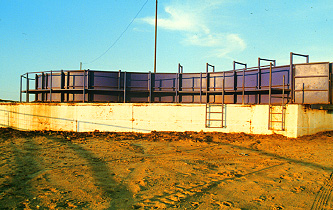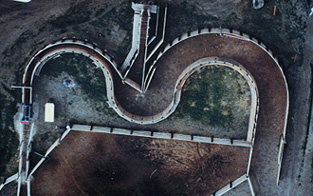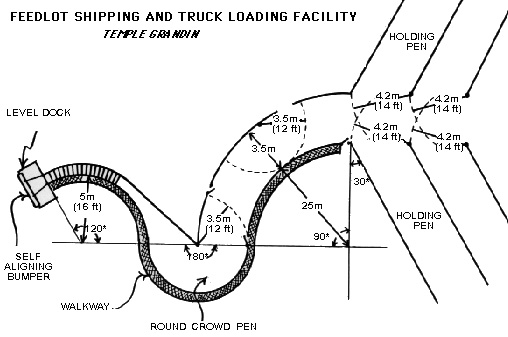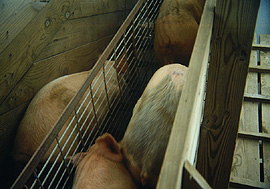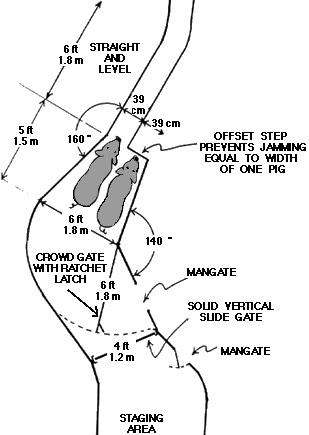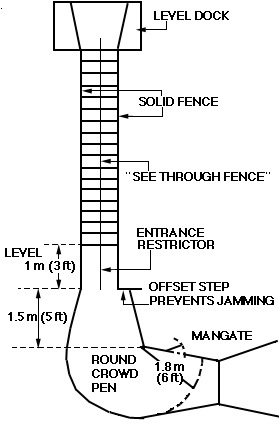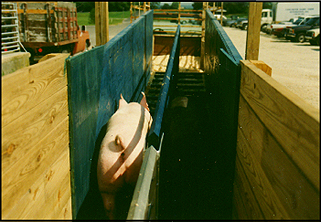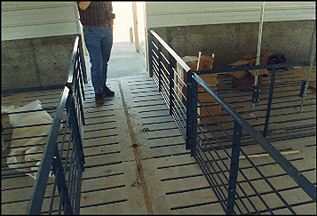For all species, a plant should have sufficient unloading ramp capacity so trucks can be unloaded promptly. In large plants, at least two and preferably three ramps are required. Unloading ramps should have a level dock before the ramps go down so that animals have a level surface to walk on when they exit the truck. The slope of the ramp should not exceed 20 degrees. On concrete ramps, stair steps are recommended because they provide better traction than cleats or grooves when ramps the become dirty.
